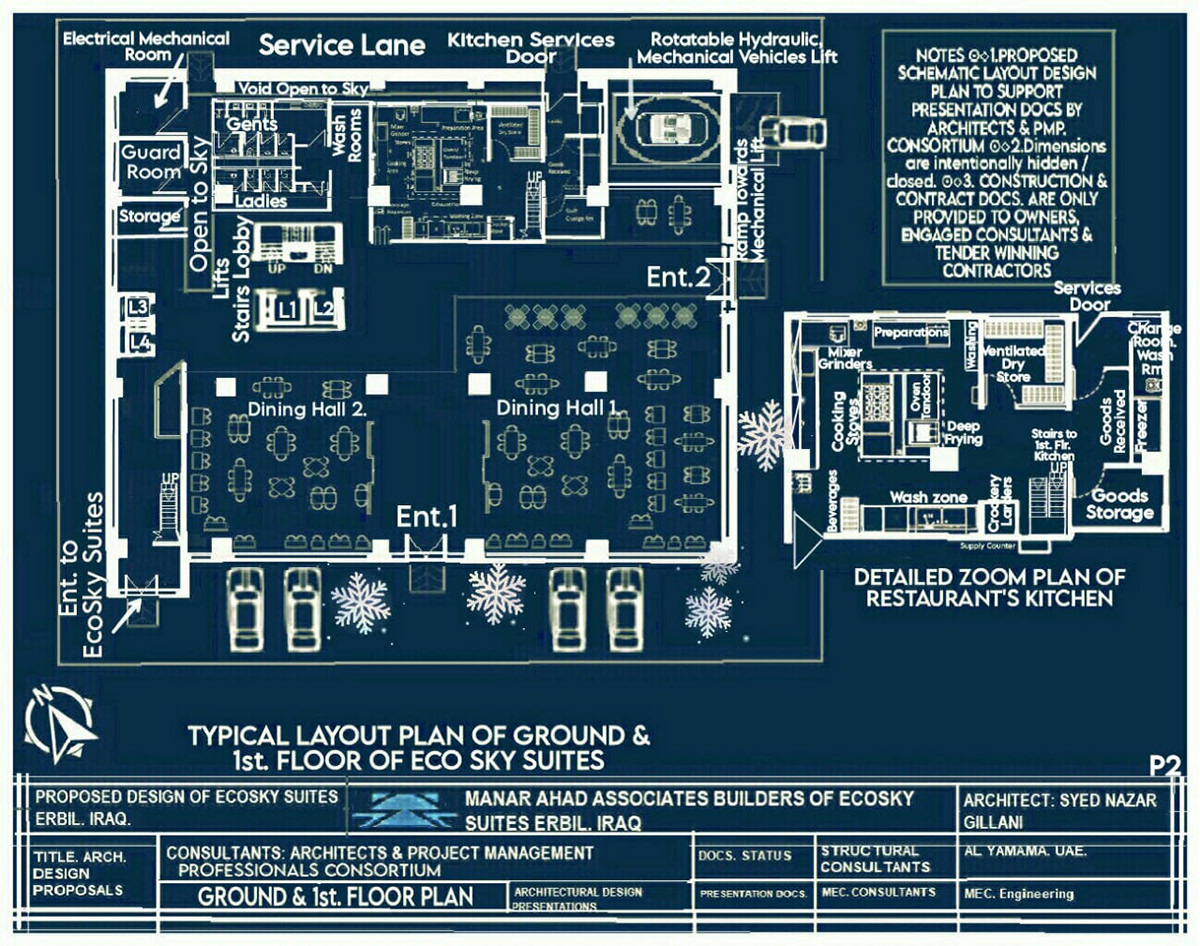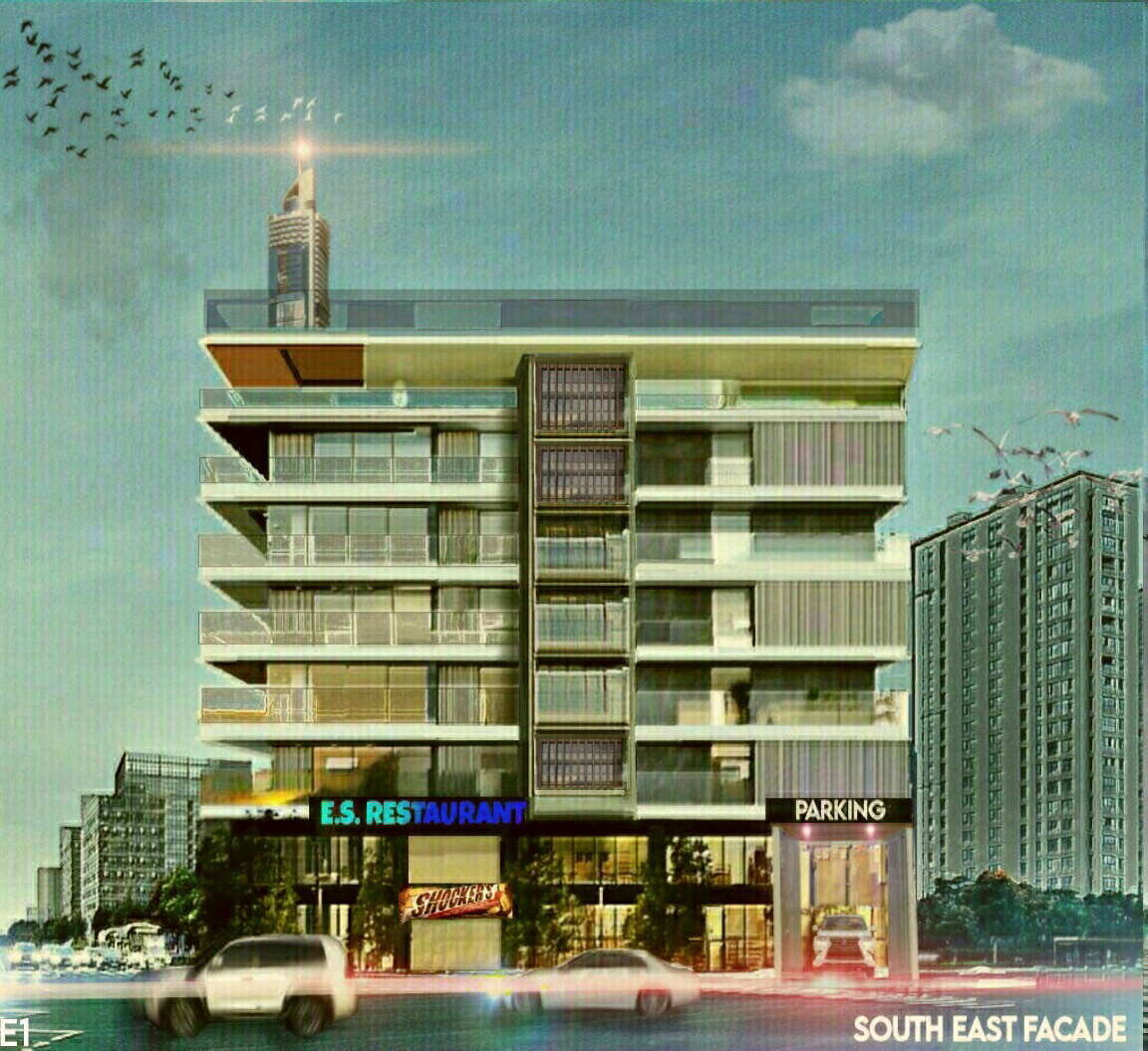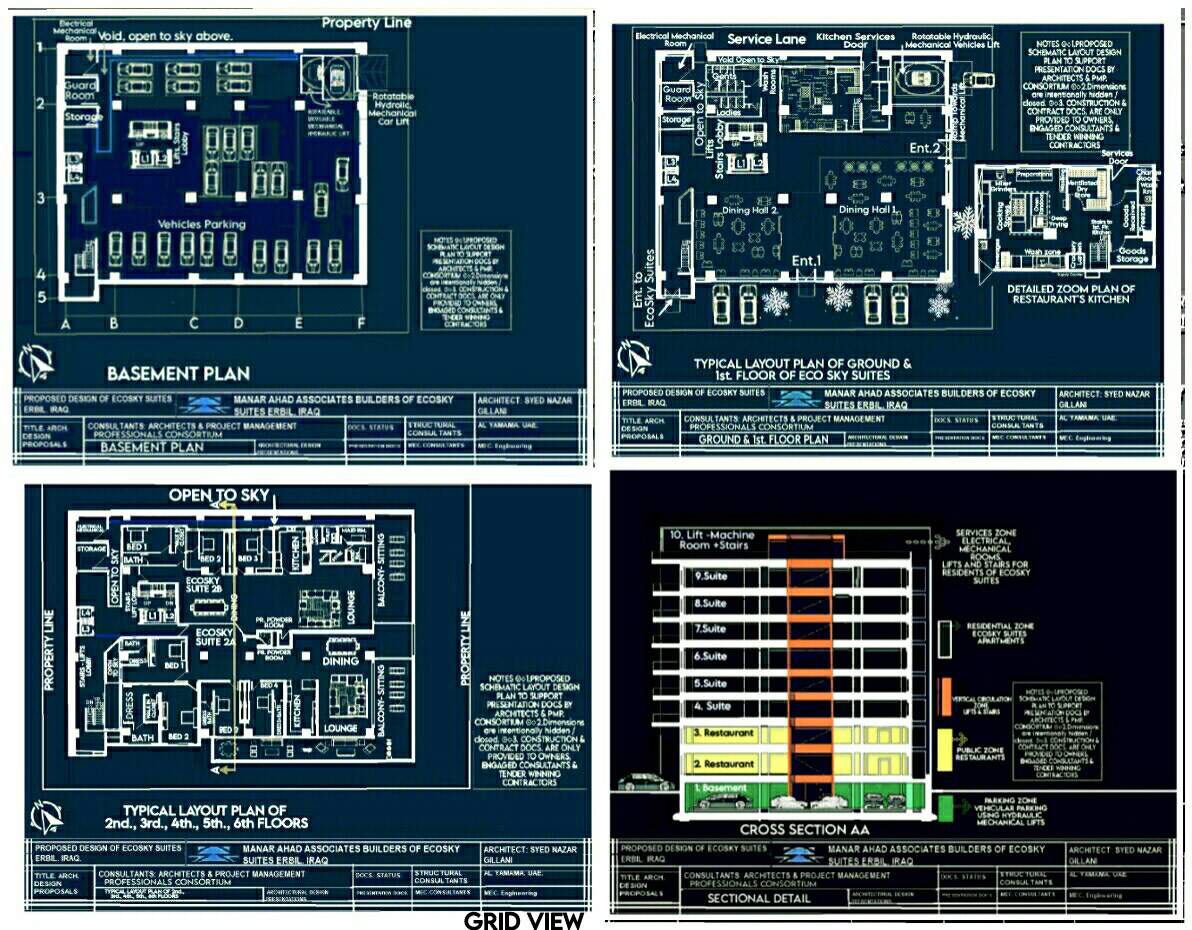ECOSKY SUITES ERBIL.
EcoSky Suites at Erbil, Iraq are going to be one of the most modern yet contemporarily planned apartments in Erbil encompassing the last 4 to 5 decades of spatial association of cultural restaurants and apartments. Erbil has dozens of apartment buildings in its cleavage but EcoSky Suites ES. will always speak about the professionalism of Architecture think Tanks.
EcoSky Suites at Erbil, Iraq are going to be one of the most modern yet contemporarily planned apartments in Erbil encompassing the last 4 to 5 decades of spatial association of cultural restaurants and apartments. Erbil has dozens of apartment buildings in its cleavage but EcoSky Suites ES. will always speak about the professionalism of Architecture think Tanks.
About Clients. Manar Ahad Associates Builders Erbil Iraq awarded the design execution work to Architects & PMP. Consortium for Architectural planning., Arch., visualizations , working Drawings and Construction – Working documents. M. Ahad has already got three famous buildings in African – Gulf areas in their name.
Clients Requirements of Building.
M. Ahad Associates wants to transform the concepts of local, indigenous and foreign residents to be a part of traditional hospitality. Residents always desire Kitchen cuisines to be near their living residential suites. Residents also want to be a part of contemporary livings. Therefore the Clients required following spaces:-
1. Two Restaurants on different floors for continental and traditional foods.
2. Twelve exquisite Executive Suites for visitors and tourists.
3. Parking for incoming vehicles.
4. Lifts, Stairs, Electrical – Mechanical, Security Staff rooms and service areas.
Architects Responsive Concept.
Architects and PMP. Consortium devised highly captivating Arch. Design for a 10 storied building fulfilling the requirements of Clients. Architects designed one of the most captivating buildings in Erbil surroundings. Basement is exclusively designed for vehicular parking. Ground and First Floor areas are specifically designed and planned for Contemporary Restaurants. These Restaurants shall have state of art Interiors, sitting lounges, kitchens, storage areas, cooking, washing, beverages and serving counters. The restaurants are conceptualized to draw crowds of mixed locals and tourists with their eclectic range of foods spreading across two buffet stations and four dining halls (as shown in the Arch. plans). Service Lane on the North Eastern side indicates that Arch. Planning of Restaurant’s Kitchen has exclusive services on Ground & First Floors.
Luxury Suites have three and four bed apartments with immaculate facilities. Both the types of Suites have magnificent lounges with dining areas, engrossing bed rooms with elegant dressings and wash rooms supported with graceful closets. Balconies with superb sitting areas are provided towards South East & South West orientations.
Architects & PMP. Consortium always explore the physical and intangible qualities of given site location. The firm upkeeps technical expertise, aesthetic values, functional efficiency, ecological perspective and above all focused architectural and planning practice at all stages of Architectural Projects. Our design process prioritizes the needs of the clients while integrating the broader social and environmental impact of the project today and in future. Our efforts have continuously strived to improve the quality of people’s lives by being aware of how and where they live in the prospective design.
Clients Requirements of Building.
M. Ahad Associates wants to transform the concepts of local, indigenous and foreign residents to be a part of traditional hospitality. Residents always desire Kitchen cuisines to be near their living residential suites. Residents also want to be a part of contemporary livings. Therefore the Clients required following spaces:-
1. Two Restaurants on different floors for continental and traditional foods.
2. Twelve exquisite Executive Suites for visitors and tourists.
3. Parking for incoming vehicles.
4. Lifts, Stairs, Electrical – Mechanical, Security Staff rooms and service areas.
Architects Responsive Concept.
Architects and PMP. Consortium devised highly captivating Arch. Design for a 10 storied building fulfilling the requirements of Clients. Architects designed one of the most captivating buildings in Erbil surroundings. Basement is exclusively designed for vehicular parking. Ground and First Floor areas are specifically designed and planned for Contemporary Restaurants. These Restaurants shall have state of art Interiors, sitting lounges, kitchens, storage areas, cooking, washing, beverages and serving counters. The restaurants are conceptualized to draw crowds of mixed locals and tourists with their eclectic range of foods spreading across two buffet stations and four dining halls (as shown in the Arch. plans). Service Lane on the North Eastern side indicates that Arch. Planning of Restaurant’s Kitchen has exclusive services on Ground & First Floors.
Luxury Suites have three and four bed apartments with immaculate facilities. Both the types of Suites have magnificent lounges with dining areas, engrossing bed rooms with elegant dressings and wash rooms supported with graceful closets. Balconies with superb sitting areas are provided towards South East & South West orientations.
Architects & PMP. Consortium always explore the physical and intangible qualities of given site location. The firm upkeeps technical expertise, aesthetic values, functional efficiency, ecological perspective and above all focused architectural and planning practice at all stages of Architectural Projects. Our design process prioritizes the needs of the clients while integrating the broader social and environmental impact of the project today and in future. Our efforts have continuously strived to improve the quality of people’s lives by being aware of how and where they live in the prospective design.
Plans Areas.
Demarcated given Site Plan area. 172'-0"x 138'-0" : 23,736 Sq.Ft. = 2206 Sq. M.
Covered Area of Basement, Ground Floor, First Floor., 2nd., 3rd., 4th., 5t., 6th. 7th. Floor, total ten floors : 1,16,988 Sq.Ft. = 10,872 Sq. M.
Developers – Clients. Manar Ahad Associates Builders Erbil Iraq
Firm. Architects & PMP. CONSORTIUM
Lead Architect. Syed Nazar Gillani.
LEED. Accredied Professional.
M.Arch. METU. Middle East Technical University Ankra Turkey.
B.Arch. NCA. National College of Arts Pakistan.
Firm. Architects & PMP. CONSORTIUM
Lead Architect. Syed Nazar Gillani.
LEED. Accredied Professional.
M.Arch. METU. Middle East Technical University Ankra Turkey.
B.Arch. NCA. National College of Arts Pakistan.








ECOSKY SUITES ERBIL.
EcoSky Suites at Erbil, Iraq are going to be one of the most modern yet contemporarily planned apartments in Erbil encompassing the last 4 to 5 decades of spatial association of cultural restaurants and apartments. Erbil has dozens of apartment buildings in its cleavage but EcoSky Suites ES. will always speak about the professionalism of Architecture think Tanks.
About Clients. Manar Ahad Associates Builders Erbil Iraq awarded the design execution work to Architects & PMP. Consortium for Architectural planning., Arch., visualizations , working Drawings and Construction – Working documents. M. Ahad has already got three famous buildings in African – Gulf areas in their name.
Clients Requirements of Building.
M. Ahad Associates wants to transform the concepts of local, indigenous and foreign residents to be a part of traditional hospitality. Residents always desire Kitchen cuisines to be near their living residential suites. Residents also want to be a part of contemporary livings. Therefore the Clients required following spaces:-
1. Two Restaurants on different floors for continental and traditional foods.
2. Twelve exquisite Executive Suites for visitors and tourists.
3. Parking for incoming vehicles.
4. Lifts, Stairs, Electrical – Mechanical, Security Staff rooms and service areas.
Architects Responsive Concept.
Architects and PMP. Consortium devised highly captivating Arch. Design for a 10 storied building fulfilling the requirements of Clients. Architects designed one of the most captivating buildings in Erbil surroundings. Basement is exclusively designed for vehicular parking. Ground and First Floor areas are specifically designed and planned for Contemporary Restaurants. These Restaurants shall have state of art Interiors, sitting lounges, kitchens, storage areas, cooking, washing, beverages and serving counters. The restaurants are conceptualized to draw crowds of mixed locals and tourists with their eclectic range of foods spreading across two buffet stations and four dining halls (as shown in the Arch. plans). Service Lane on the North Eastern side indicates that Arch. Planning of Restaurant’s Kitchen has exclusive services on Ground & First Floors.
Luxury Suites have three and four bed apartments with immaculate facilities. Both the types of Suites have magnificent lounges with dining areas, engrossing bed rooms with elegant dressings and wash rooms supported with graceful closets. Balconies with superb sitting areas are provided towards South East & South West orientations.
Architects & PMP. Consortium always explore the physical and intangible qualities of given site location. The firm upkeeps technical expertise, aesthetic values, functional efficiency, ecological perspective and above all focused architectural and planning practice at all stages of Architectural Projects. Our design process prioritizes the needs of the clients while integrating the broader social and environmental impact of the project today and in future. Our efforts have continuously strived to improve the quality of people’s lives by being aware of how and where they live in the prospective design.
EcoSky Suites at Erbil, Iraq are going to be one of the most modern yet contemporarily planned apartments in Erbil encompassing the last 4 to 5 decades of spatial association of cultural restaurants and apartments. Erbil has dozens of apartment buildings in its cleavage but EcoSky Suites ES. will always speak about the professionalism of Architecture think Tanks.
About Clients. Manar Ahad Associates Builders Erbil Iraq awarded the design execution work to Architects & PMP. Consortium for Architectural planning., Arch., visualizations , working Drawings and Construction – Working documents. M. Ahad has already got three famous buildings in African – Gulf areas in their name.
Clients Requirements of Building.
M. Ahad Associates wants to transform the concepts of local, indigenous and foreign residents to be a part of traditional hospitality. Residents always desire Kitchen cuisines to be near their living residential suites. Residents also want to be a part of contemporary livings. Therefore the Clients required following spaces:-
1. Two Restaurants on different floors for continental and traditional foods.
2. Twelve exquisite Executive Suites for visitors and tourists.
3. Parking for incoming vehicles.
4. Lifts, Stairs, Electrical – Mechanical, Security Staff rooms and service areas.
Architects Responsive Concept.
Architects and PMP. Consortium devised highly captivating Arch. Design for a 10 storied building fulfilling the requirements of Clients. Architects designed one of the most captivating buildings in Erbil surroundings. Basement is exclusively designed for vehicular parking. Ground and First Floor areas are specifically designed and planned for Contemporary Restaurants. These Restaurants shall have state of art Interiors, sitting lounges, kitchens, storage areas, cooking, washing, beverages and serving counters. The restaurants are conceptualized to draw crowds of mixed locals and tourists with their eclectic range of foods spreading across two buffet stations and four dining halls (as shown in the Arch. plans). Service Lane on the North Eastern side indicates that Arch. Planning of Restaurant’s Kitchen has exclusive services on Ground & First Floors.
Luxury Suites have three and four bed apartments with immaculate facilities. Both the types of Suites have magnificent lounges with dining areas, engrossing bed rooms with elegant dressings and wash rooms supported with graceful closets. Balconies with superb sitting areas are provided towards South East & South West orientations.
Architects & PMP. Consortium always explore the physical and intangible qualities of given site location. The firm upkeeps technical expertise, aesthetic values, functional efficiency, ecological perspective and above all focused architectural and planning practice at all stages of Architectural Projects. Our design process prioritizes the needs of the clients while integrating the broader social and environmental impact of the project today and in future. Our efforts have continuously strived to improve the quality of people’s lives by being aware of how and where they live in the prospective design.
Plans Areas.
Demarcated given Site Plan area. 172'-0"x 138'-0" : 23,736 Sq.Ft. = 2206 Sq. M.
Covered Area of Basement, Ground Floor, First Floor., 2nd., 3rd., 4th., 5t., 6th. 7th. Floor, total ten floors : 1,16,988 Sq.Ft. = 10,872 Sq. M.
Developers – Clients. Manar Ahad Associates Builders Erbil Iraq
Firm. Architects & PMP. CONSORTIUM
Lead Architect. Syed Nazar Gillani.
LEED. Accredied Professional.
M.Arch. METU. Middle East Technical University Ankra Turkey.
B.Arch. NCA. National College of Arts Pakistan.
Demarcated given Site Plan area. 172'-0"x 138'-0" : 23,736 Sq.Ft. = 2206 Sq. M.
Covered Area of Basement, Ground Floor, First Floor., 2nd., 3rd., 4th., 5t., 6th. 7th. Floor, total ten floors : 1,16,988 Sq.Ft. = 10,872 Sq. M.
Developers – Clients. Manar Ahad Associates Builders Erbil Iraq
Firm. Architects & PMP. CONSORTIUM
Lead Architect. Syed Nazar Gillani.
LEED. Accredied Professional.
M.Arch. METU. Middle East Technical University Ankra Turkey.
B.Arch. NCA. National College of Arts Pakistan.






